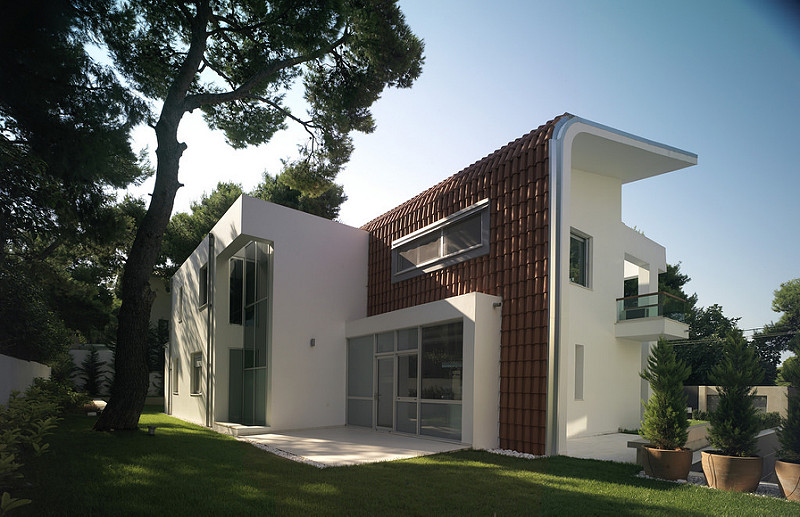
The upmarket suburb of Ekali in the Greek capital is the unlikely location of a unique contemporary home that blends modern architecture with traditional materials and construction techniques.
The most dramatic expression of the designer’s philosophy is a double-curved, tiled roof that cascades over the north side, touching the ground at the north-eastern corner.
The project’s architect,Thanos Athanasopoulos, describes home owners in Ekali as typically “wanting to project a traditional image while also wanting to have all the amenities and luxuries of contemporary life.”The result, he believes, is often “fused and confused.”
Athanasopoulos is a graduate of the National Technical University of Athens and completed his Masters at Harvard University’s Graduate School of Design. He has operated as a sole practitioner since 2006, working on commissions ranging from private residences to leisure and retail developments.
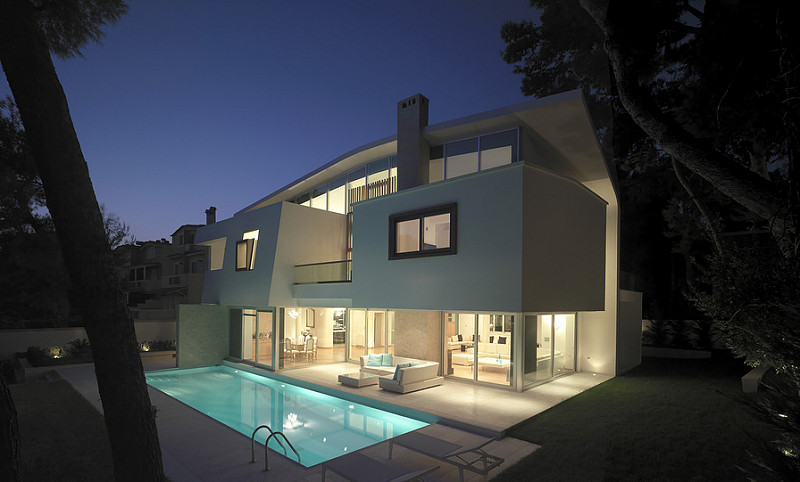
His designs reflect southern European “white modernism” but don’t think that Thanos only embraces the new.“I’m interested in using a traditional materials and techniques such as stucco rendering, roof tiles, stone cladding and travertine,” he tells us on the phone from his Athens office.“This is the palette that you will see in old villages and we are trying to find innovative uses for them.”
The Kostala house in Ekali, named after Tania Kostala, the co-owner and driving force behind its realisation, is a case in point.A continuous, operable glass envelope surrounds the south and east sides of the ground floor, overlooking a pool to the south and allowing light to penetrate deep into the open plan living area, while simultaneously allowing uninterrupted views into the garden and the towering pine trees dotting the boundary.
The double-height void above the living area acts as a thermal chimney.The kitchen, dining room and formal entrance are also on this level.The upper floor has four bedrooms – three with ensuite facilities – and a study.
The overall effect of the interior is one of warmth, light and transparency and a richness of detail without ostentation.
The use of ceramic tiles as both roofing and wall cladding is consistent with Athanasopoulos’s vision of combining traditional materials and construction techniques with contemporary design.“We are modern architects and we are trying to do modern designs,” he says simply.“But we are very open to using all sorts of traditional techniques and materials but in a way that brings something fresh and modern to the outcome.”
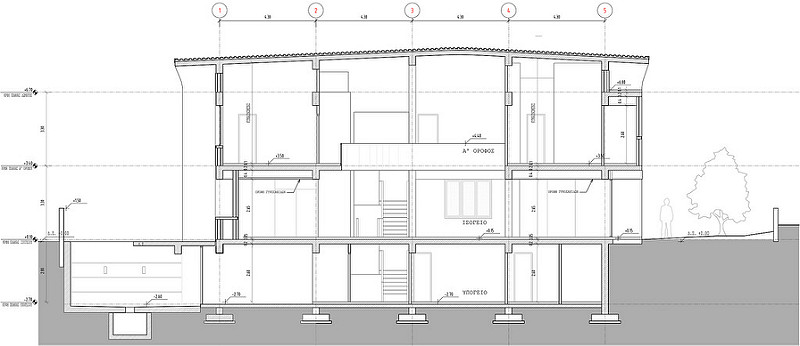
To say that roof tiles are a traditional Greek building material is somewhat of an understatement. Archaeological excavations in Greece have found fired terracotta roof tiles dating back to the third millennium BC. The spread of roof tiles throughout Greece and across the Mediterranean region was simultaneous with the rise of monumental architecture beginning in about 600 BC that came to define ancient Greece and ultimately global architecture for millennia to come.
The Kostala house’s structure is conventional, for Greece at least, although very different from Australian residential construction practice.The floor slabs, roof slab and reinforced concrete frame beams and columns were formed and cast on site. (Timber is expensive and scarce.) The infill walling of insulated cavity brickwork is plastered internally and stucco rendered to the exterior, all traditional materials and techniques.
The architect acted as project manager, supervising trades and scheduling materials. Not appointing a head contractor is standard practice in Greece, even on a substantial residential project such as this.
As in Australia, issues of sustainability and energy efficiency are uppermost in the minds of architects and home owners.The high thermal mass of the Kostala house ticks a key passive design box as does insulation (walls and roof), orientation (light penetration) and ventilation (thermal chimney).
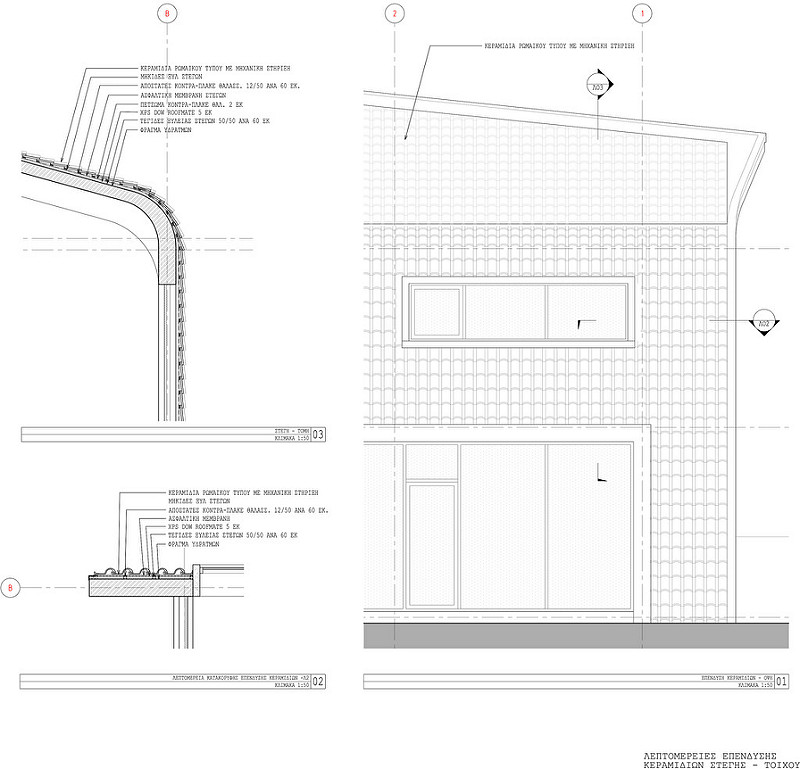
As in Australia, issues of sustainability and energy efficiency are uppermost in the minds of architects and home owners.The high thermal mass of the Kostala house ticks a key passive design box as does insulation (walls and roof), orientation (light penetration) and ventilation (thermal chimney).
The complex curve of the reinforced concrete roof slab created some design and construction challenges. However the actual tiling was surprisingly straightforward.
The selected tiles have a Roman profile similar to Bristile Roofing’s Curvado™ from the La Escandella Ceramica® premium terracotta roof tile collection.
The underlying roof structure is a sandwich sitting on 50x50mm timber studs fixed at 600m mm centres to the reinforced concrete roof slab.To this is fixed 50mm rigid insulation, 20mm plywood sheathing, a waterproof membrane, 12x50mm marine ply spacers, again at 600mm centres, and finally timber roof battens.
Each ceramic roof tile is nail fixed at a single point and the tile nose adhered to the underlying tile with an epoxy resin.
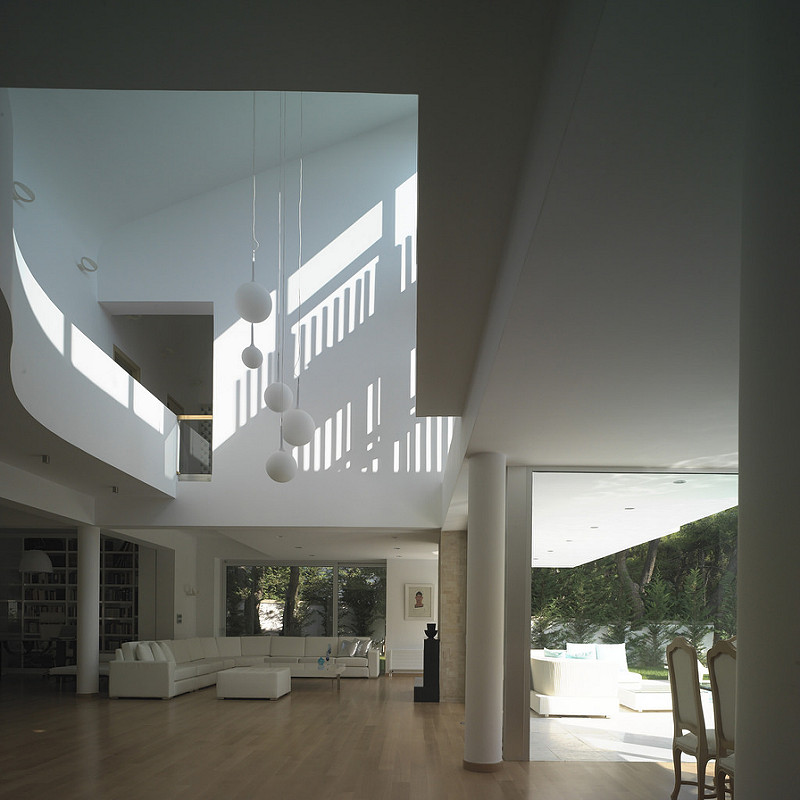
Technicalities aside, it is the dramatic expression of this roof/wall cladding that is the design’s signature. It forms a rainscreen that contributes to the house’s environmental performance while giving the visual impression of a seamless protective blanket.
“The roof reaches its top part at the focus of the house, the living room,”Thanos explains.“Then on the side it folds, the height becomes lower so that you have a better relationship with the neighbouring building. So it has a sort of contextual and environment aspect for the shape.” Creative external lighting also highlights the tiled walling, with the narrow and medium beams of ground-level uplighters subtly tracing the curves and framing the house.
When the owners first approached Thanos Athanasopoulos, they were looking for a traditional design approach.“I had to talk them in to making it look more modern,” he recalls. “They wanted to use a roof with roof tiles and I said OK we’ll do that but with a spin.”
The result is a home that has been described as “a true showcase of modern living”, combining the convenience and liveability of modern design with the time-proven values of traditional materials and techniques.

